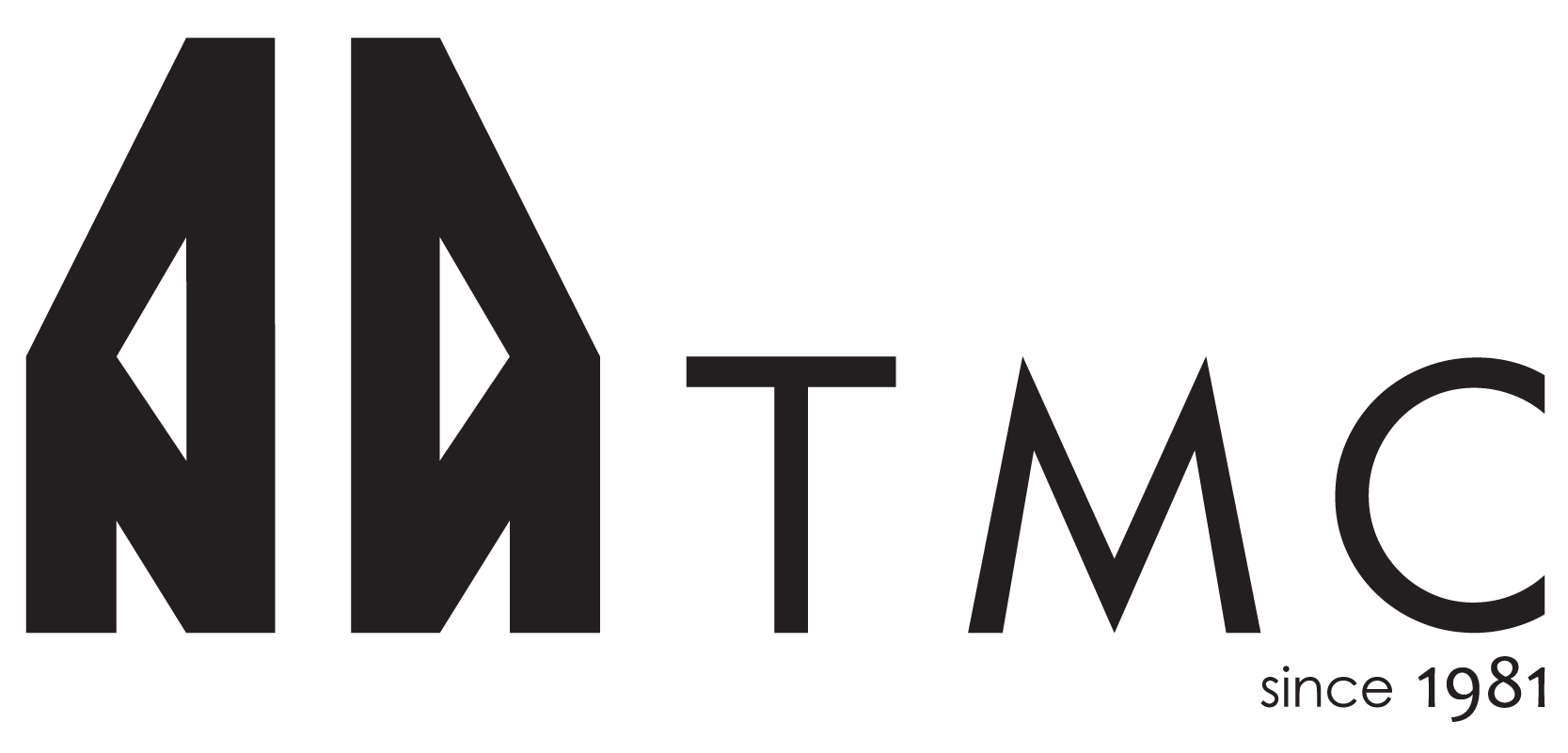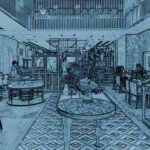
Luxurious Retail References by Tat Ming Group
March 23, 2023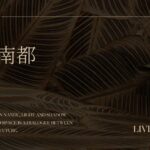
Tat Ming x Navor (纳沃) Reunite I Redefining Luxury Living Aesthetics in Nanjing’s Jinling Xu
March 23, 2025
Luxurious Retail References by Tat Ming Group
March 23, 2023
Tat Ming x Navor (纳沃) Reunite I Redefining Luxury Living Aesthetics in Nanjing’s Jinling Xu
March 23, 2025
OFT Design Redefining Luxury Real Estate Sales in Hong Kong’s Elite Neighborhoods
△ Floor Plan
Design Firm: Oft Interiors
Design Directors: CM Jao, Ken Cheung
Project Area: 522㎡
Project Location: Hong Kong
In 2024, Emperor Group unveiled its prestigious luxury residential masterpiece, ONE JARDINE'S LOOKOUT, in Hong Kong's renowned upscale district—Happy Valley/Eastern Mid-Levels, a neighborhood highly favored by celebrities and elites.
This landmark project marks the first collaboration between Emperor Properties and Hong Kong's renowned design firm OFT Interiors. As of now, all units have been completely sold out.
For this luxury residential project in Hong Kong's established elite enclave, OFT Interiors believes Happy Valley inherently embodies a refined way of life. ONE JARDINE'S LOOKOUT precisely targets old-money residents and discerning middle-class buyers who maintain equally distinctive philosophies toward living.
Therefore, the concept of evolving living scenarios through spatial design doesn't apply to this project. In efficiency-driven Hong Kong, the primary mission of spatial design lies in effectively, precisely and comprehensively showcasing the brand's value, the development's unique selling points, and the unit layouts' competitive advantages.
The project adopts a circular flow layout, strategically divided into five functional zones: brand culture display, property information, show flats, client consultation areas, and scale model presentation. Through this pragmatic, exploratory design approach, OFT has redefined Emperor Group's property sales experience by reshaping buyer engagement behaviors.

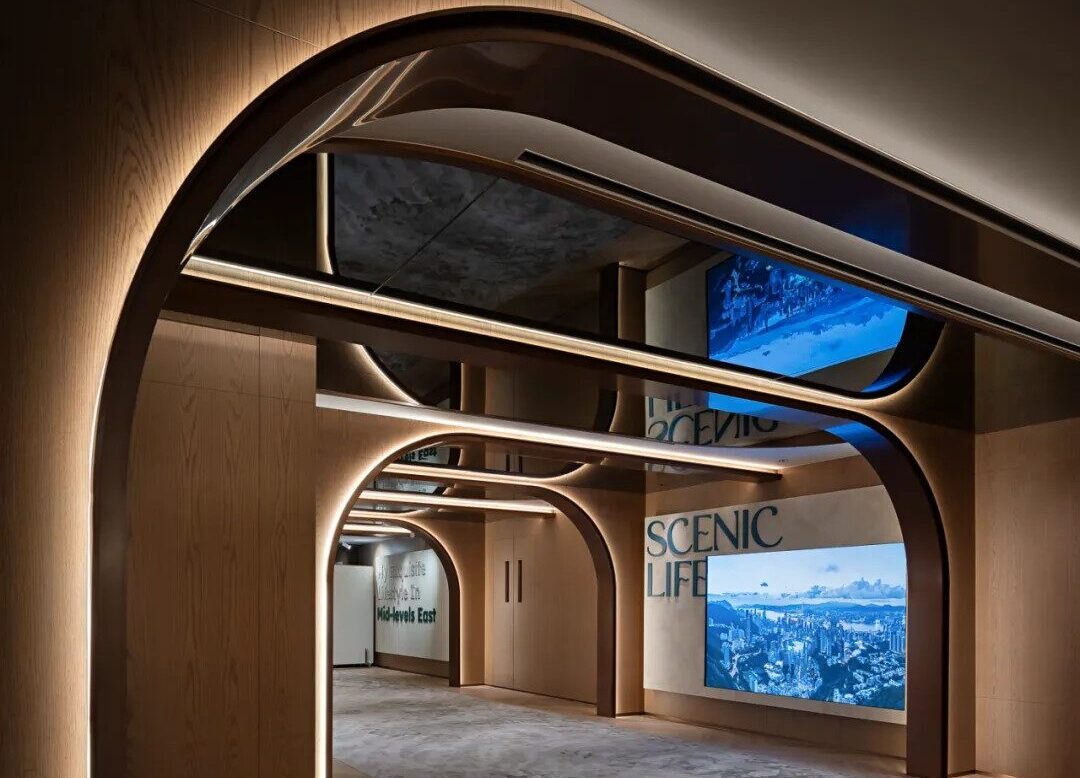
△ Main Corridor
With the adjustment of Hong Kong's property purchase policies, the proportion of mainland Chinese buyers acquiring homes in Hong Kong has surged significantly. OFT's research reveals that familiarity with real estate brand information has become a critical factor influencing purchasing decisions among mainland buyers.
Indeed, nothing compares to an immersive gallery-style corridor for unveiling a brand narrative—this is precisely why the main corridor was designed as the inaugural touchpoint of the property viewing journey.


△ The Grand Gallery Corridor
Beyond functionality, the spatial experience takes center stage: The layered archway designs and elongated lighting lines orchestrate a profound sense of arrival ritual for prospective homeowners.
A procession of arched portals and guiding light beams transforms the passage into a ceremonial prelude – where every step builds anticipation for the home that awaits


△ Immersive Digital Gallery
Passing through the cultural gallery, prospective buyers enter the Interactive Media Zone – where property insights transform into an immersive visual narrative.
To reinforce brand recognition, OFT Interiors employed a vibrant moss green hue—a deliberate nod to Emperor Group's corporate colors. Beyond this, the designers curated a palette of organic neutrals to articulate a design philosophy that balances understated sophistication with an organically cultivated lifestyle, embodying the timeless old-money aesthetic.

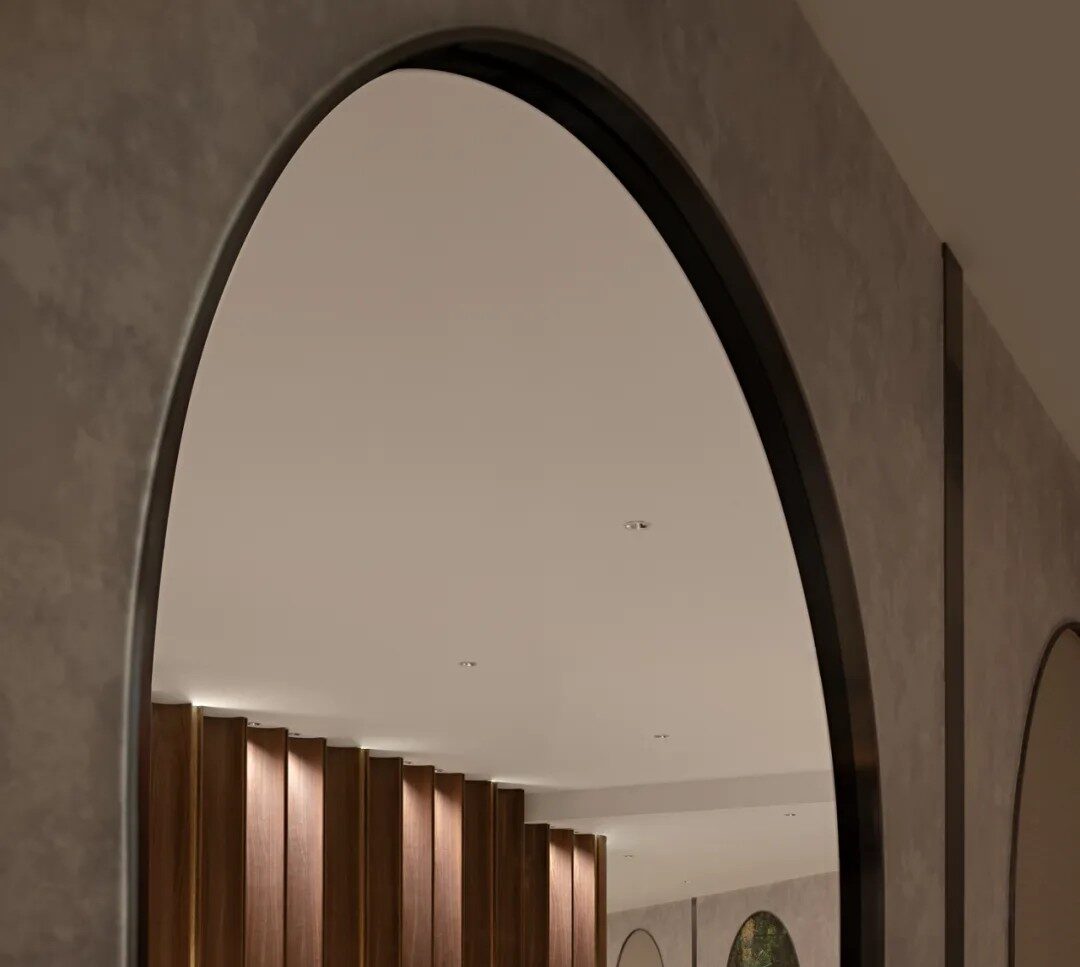
△ The Private Gallery Walk
Defying conventional sales center logic, the design pioneers a ‘one-flow’ philosophy—where the discreet secondary passage becomes a curated transition, compressing the path to aspiration (show flats) into a singular, frictionless narrative.

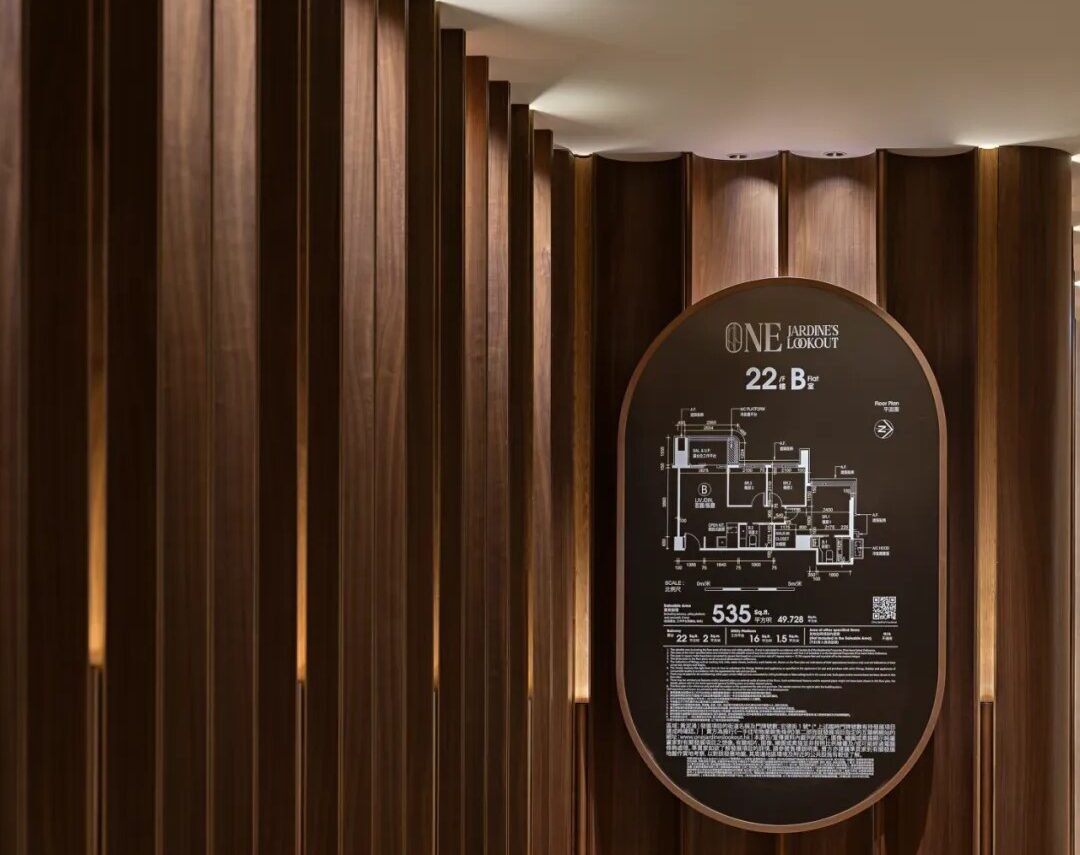
△ The Private Gallery Walk
Simultaneously, embodying ONE JARDINE'S LOOKOUT's living philosophy—"a natural sanctuary within the urban fabric"—the designers extensively employed raw-textured wood finishes throughout the space. These organic elements, evocative of unrestrained tree growth, inject vibrant vitality into Hong Kong's urban bustle. A deliberate dissonance that breathes.


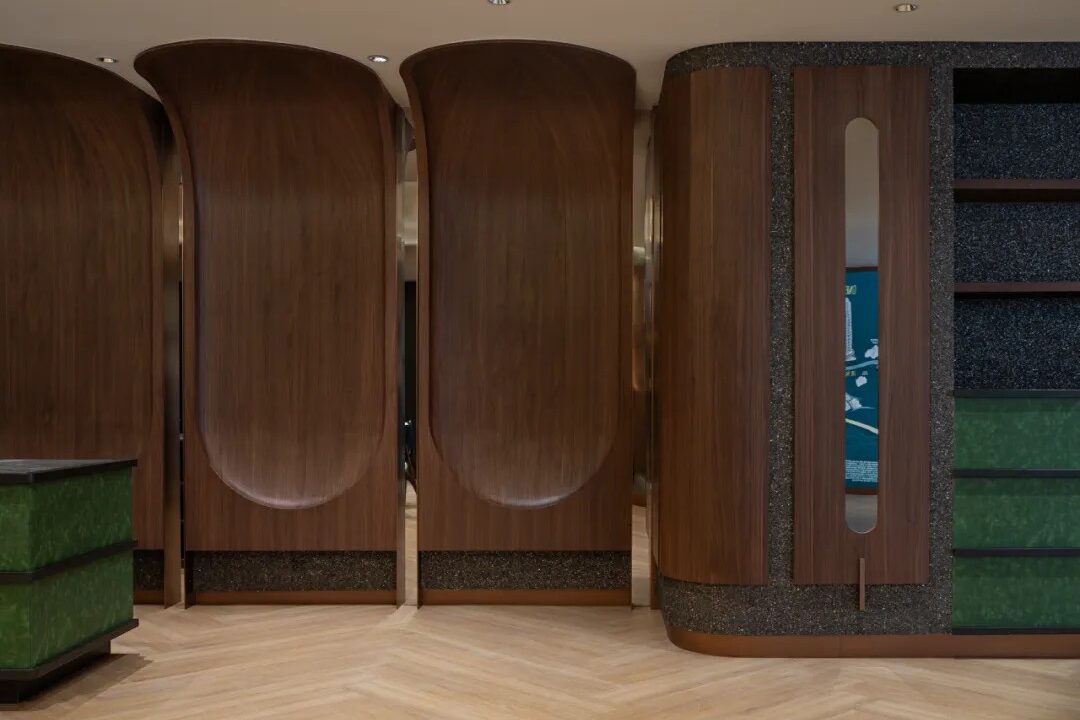
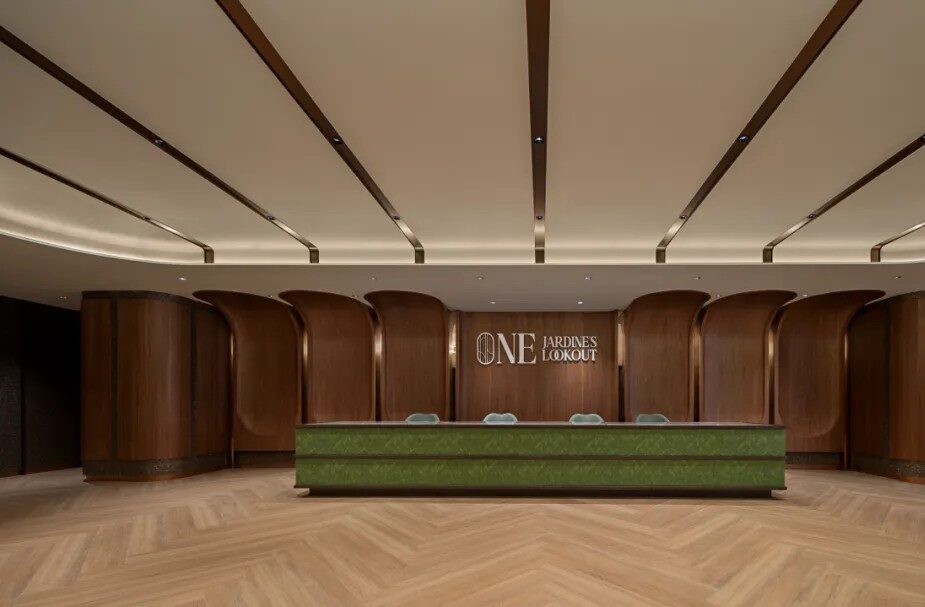
△ Signature Lounge Bar
Like a thoughtfully choreographed ritual, the looped walkway guides buyers through a crescendo of discoveries—ending at the sunlit negotiation lounge where contracts are signed amidst hanging gardens and panoramic city views, symbolizing the project’s fusion of urbanity and serenity.

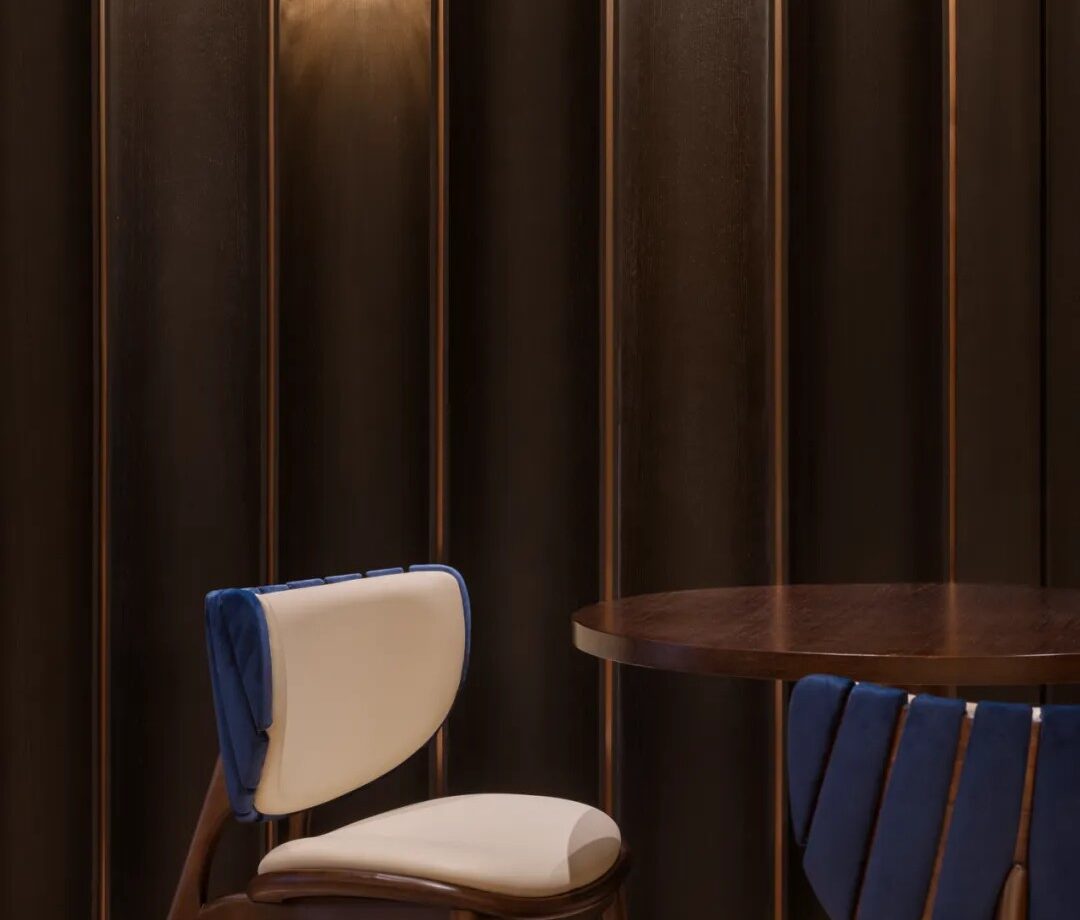
△ Business Lounge
Transitioning from the exploratory journey of earlier zones, the Business Lounge unfolds with deliberate expansiveness—its wraparound architecture instilling visceral security and grounding stability, strategically compelling buyers to settle into meaningful dialogue.


Interactive Displays
Beyond mere functionality, every design detail withstands rigorous scrutiny—where material juxtapositions mirror the dialogue between Eastern and Western cultures, cultivating a new hybrid ethos. Meanwhile, the intentionally fractured wall geometries defy conventional planes, embodying Emperor Group’s relentless pursuit of architectural and brand innovation.

△ Scale Model Pavilion
Adjacent to the negotiation lounge, a freestanding architectural volume appears to pierce the heavens—OFT employs optical illusions to dissolve spatial dimensions, crafting an infinite celestial vault overhead. This deliberate vertical exaggeration not only elevates the scale model to a gravitational focal point but also culminates the property journey with transcendent spatial theatrics.
In this project, the following products from Tat Ming Group were specified▼
- Woodland custom wood flooring
- 3M Dry Wood Matte
- Japanese Vinyl Leather
- Tat Ming Custom Print Wall Covering
- Omexco Moonstone
- Woodland SPC Flooring
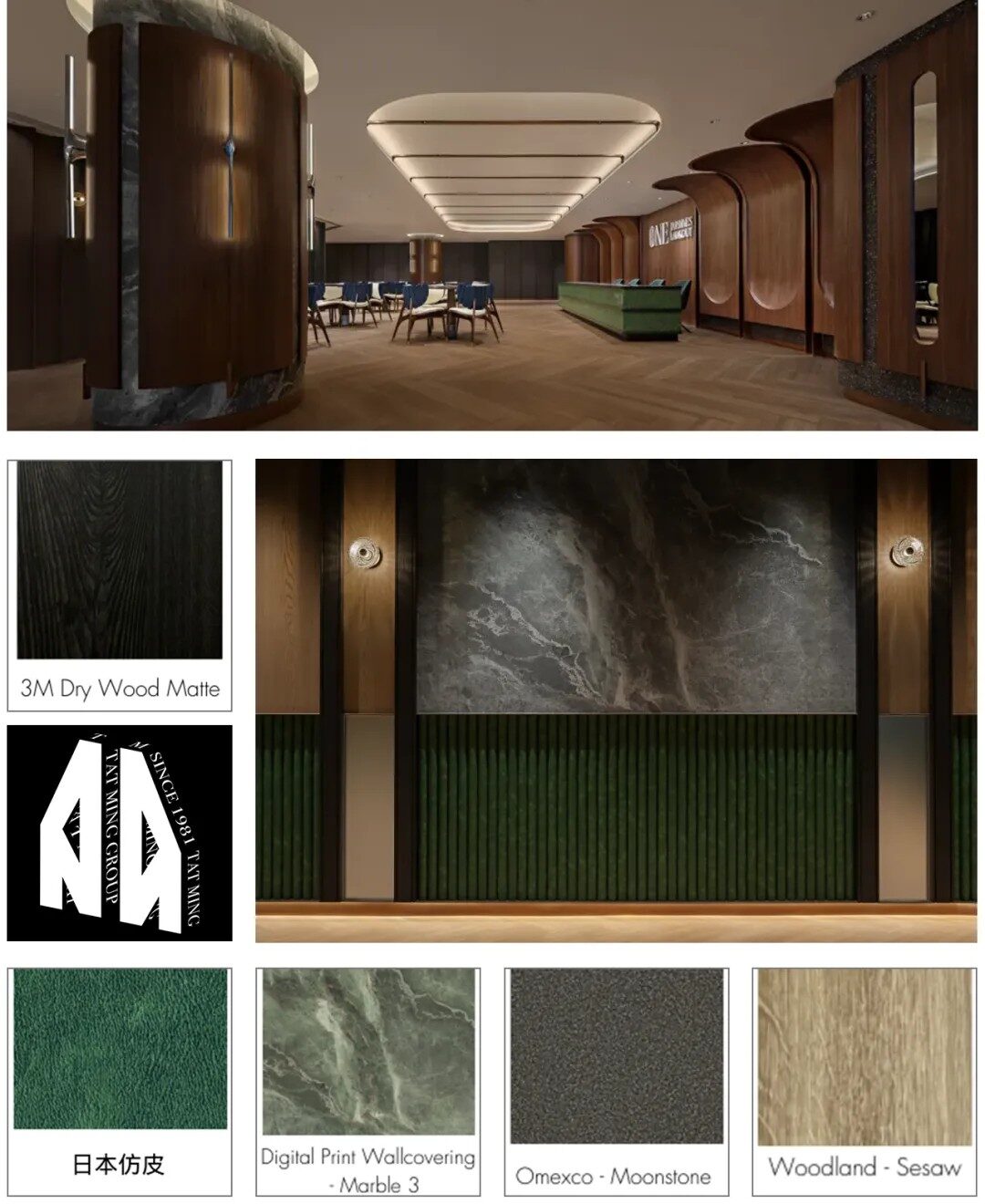
Professional Profile

邹卓明 (CM Jao) & 张敬贵 (Ken Cheung)
Co-Founders of OFT Interiors | Hong Kong Interior Design Association (HKIDA) Vice President
Christopher Chow and Ken Cheung graduated from the School of Design at The Hong Kong Polytechnic University (PolyU) and have been working in the design industry for over 15 years. They possess exceptional professional expertise, strong educational backgrounds, and a stellar reputation in the industry, having accumulated extensive knowledge and experience in commercial design.
"We craft not spaces, but visceral brand narratives—where commercial logic, consumer psychology, and immersive experiences converge to transform physical environments into strategic assets."
Design Philosophy
Christopher Chow and Ken Cheung are deeply passionate about design, having developed a mature, holistic, and versatile design philosophy through years of practice. They place great emphasis on user experience and engagement, consistently striving to use design as a medium to convey an authentic, soul-stirring way of life.
Core Design Principles:
- Human-Centered Approach: Their work prioritizes emotional resonance and practicality, ensuring spaces are not only visually compelling but also meaningful to users.
- Narrative-Driven Design: They believe in storytelling through spaces, crafting environments that reflect the identity and values of their occupants.
- Cultural & Contextual Sensitivity: Their designs often integrate local culture and global trends, creating balanced, timeless aesthetics.
- Innovation with Purpose: While embracing creativity, they remain grounded in functionality and sustainability, delivering designs that endure.
Their commitment to authentic, experiential design has earned them recognition in commercial, hospitality, and lifestyle projects, making them influential voices in Hong Kong’s design scene. Today, CM and Ken focus on branded spatial experiences, anchoring their designs in business logic, consumer psychology, and immersive engagement. By decoding brand DNA and cultural narratives, they transform physical spaces into strategic brand assets, redefining corporate identity through environmental storytelling.
Beyond Design: Leadership & Curation in the Design Ecosystem
In addition to their design practice, Christopher Chow (CM) and Ken Cheung actively engage in industry advocacy and cross-cultural exchange, holding pivotal roles in the Hong Kong Interior Design Association (HKIDA). Their work fosters collaboration across Greater China (Mainland, Hong Kong, Macau, Taiwan) and Asia, solidifying Hong Kong’s position as a global design hub.
Beyond Design: Leadership & Curation in the Design Ecosystem
In addition to their design practice, Christopher Chow (CM) and Ken Cheung actively engage in industry advocacy and cross-cultural exchange, holding pivotal roles in the Hong Kong Interior Design Association (HKIDA). Their work fosters collaboration across Greater China (Mainland, Hong Kong, Macau, Taiwan) and Asia, solidifying Hong Kong’s position as a global design hub.
2021: Honored as "40 Under 40" Design Leader by PERSPECTIVE
- Award Significance: PERSPECTIVE’s "40 Under 40" spotlights the Asia-Pacific region’s most innovative young designers, placing CM Chow among an elite cohort of industry-shaping talents.
- Notable Past Winners:
- Ma Yansong (MAD Architects) – Visionary behind futuristic urban landscapes.
- Bjarke Ingels (BIG) – Pioneer of sustainable megastructures.
- Sou Fujimoto – Master of ethereal, nature-inspired architecture.
- André Fu (AFSO) – Redefiner of luxury hospitality design.
- Joyce Wang – Storyteller of cinematic interiors.
- CM’s Distinction: His selection underscores his fusion of commercial acumen and experiential design, aligning with the award’s ethos of "disruptive creativity with purpose".
2024: Jury Member for Frame Awards (Netherlands)
- Role Impact: As a juror for the world’s leading spatial design awards, CM evaluates global projects on innovation, sustainability, and emotional resonance.
- Frame’s Prestige: Past winners include Zaha Hadid Architects, OMA, and Neri&Hu, making this a platform where CM contributes to defining future design benchmarks.
- Expertise Brought:
- Asian Market Insights: Bridging Eastern/Western design philosophies.
- Branded Space Critique: Assessing how environments amplify identity.
Legacy in the Making
From award-winning designer to international juror, CM Chow’s trajectory mirrors Hong Kong’s rise as a design thought-leadership hub. His dual perspective—as both practitioner and evaluator—positions him uniquely to influence next-generation design standards.
About OFT
Oft Interiors is a Hong Kong-based design firm renowned for its innovative and multidisciplinary approach. Since its establishment in 2013, the company has specialized in spatial design for commercial sectors such as entertainment, culture, dining, and retail. Its projects span major Tier 1 and Tier 2 cities across Asia, serving prestigious clients including K11, China Resources Land, Emperor Group, Broadway Cinemas, PALACE Cinemas, and other leading domestic and international corporations.
OFT demonstrates forward-thinking insights into commercial spaces, delivering tailored, professional, and effective integrated solutions for diverse brand needs. By deeply understanding consumers' (users') social, interest-driven, and emotional demands, we craft differentiated and immersive [experiential consumption scenarios], creating unparalleled moments of surprise for customers worldwide.
By integrating commercial trends, consumer psychology, and brand-building into a multidimensional strategy, OFT ensures the sustainable synergy between brands, spaces, and consumers—empowering clients with enduring brand momentum.
In the cinema design sector, OFT ranks among Asia’s top three. With over a decade of expertise, the firm has delivered nearly 100 cinema projects and maintained a 10+ year strategic partnership with Emperor Cinemas. It also collaborates deeply with premium theater chains such as MixC Cineplex, New Sky Cinemas, Wanda Cinemas, and Broadway Cinemas, solidifying its leadership in high-end cinema experiences.
In recent years, OFT broke through the constraints of conventional mall design with the groundbreaking "COSMO Chengdu" project, pioneering the innovative concept of "Content-Embedded Scenarios" to revitalize traditional box-style retail spaces.
